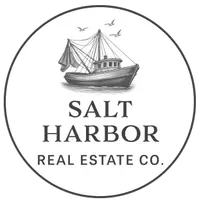11104 ENGINEERING WAY WAY Jacksonville, FL 32256
4 Beds
3 Baths
2,126 SqFt
OPEN HOUSE
Sat Jun 14, 3:00pm - 5:00pm
UPDATED:
Key Details
Property Type Single Family Home
Sub Type Single Family Residence
Listing Status Active
Purchase Type For Sale
Square Footage 2,126 sqft
Price per Sqft $261
Subdivision Kettering At Etown
MLS Listing ID 2092780
Style Contemporary
Bedrooms 4
Full Baths 3
HOA Fees $426/ann
HOA Y/N Yes
Year Built 2022
Annual Tax Amount $7,438
Property Sub-Type Single Family Residence
Source realMLS (Northeast Florida Multiple Listing Service)
Property Description
Location
State FL
County Duval
Community Kettering At Etown
Area 027-Intracoastal West-South Of Jt Butler Blvd
Direction Starting on I-295 S, Take exit 56 for FL-152/Baymeadows Rd, Slight right to merge onto Baymeadows Rd E, Turn right onto Annie Eliza Rd, Slight right to stay on Annie Eliza Rd, Merge onto R G Skinner Pkwy, Continue onto R G Skinner Pkwy/E Town Pkwy, Turn right onto Kettering Crossing Dr, Turn right onto Invention Ln, Turn left onto Engineering Way. Home will be on the right
Interior
Interior Features Breakfast Bar, Eat-in Kitchen, Entrance Foyer, Guest Suite, Kitchen Island, Open Floorplan, Pantry, Primary Downstairs, Walk-In Closet(s)
Heating Central, Electric
Cooling Central Air
Flooring Carpet, Tile
Laundry Electric Dryer Hookup, Lower Level
Exterior
Parking Features Garage
Garage Spaces 2.0
Utilities Available Cable Available, Cable Connected, Electricity Available, Electricity Connected, Sewer Available, Water Available
Roof Type Shingle
Porch Covered, Front Porch, Rear Porch
Total Parking Spaces 2
Garage Yes
Private Pool No
Building
Faces North
Sewer Public Sewer
Water Private
Architectural Style Contemporary
Structure Type Composition Siding
New Construction No
Schools
Elementary Schools Twin Lakes Academy
Middle Schools Twin Lakes Academy
High Schools Atlantic Coast
Others
Senior Community No
Tax ID 1677623655
Security Features Fire Alarm
Acceptable Financing Cash, Conventional, FHA, VA Loan
Listing Terms Cash, Conventional, FHA, VA Loan





