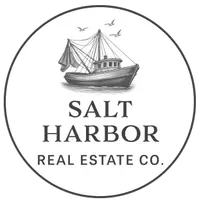3112 LITCHFIELD DR Orange Park, FL 32065
4 Beds
2 Baths
1,673 SqFt
Open House
Sat Sep 06, 1:00pm - 2:00pm
Sat Sep 13, 1:00pm - 2:00pm
UPDATED:
Key Details
Property Type Single Family Home
Sub Type Single Family Residence
Listing Status Active
Purchase Type For Sale
Square Footage 1,673 sqft
Price per Sqft $143
Subdivision Oakleaf Plantation
MLS Listing ID 2107229
Style Traditional
Bedrooms 4
Full Baths 2
HOA Fees $85/ann
HOA Y/N Yes
Year Built 2003
Annual Tax Amount $6,111
Lot Size 7,405 Sqft
Acres 0.17
Property Sub-Type Single Family Residence
Source realMLS (Northeast Florida Multiple Listing Service)
Property Description
Incredible Find in the Heart of Oakleaf Plantation!
This spacious 4-bedroom, 2-bathroom home is priced with equity in mind—giving you the opportunity to walk in with instant value! The primary suite offers a relaxing retreat with a separate tub and shower. The kitchen is equipped with stainless steel appliances and a convenient eat-in breakfast bar, perfect for family meals or entertaining guests.
With just a little TLC, you can add your personal touch and truly make this home your own.
Located in an unbeatable spot, you'll enjoy a super low HOA while still having access to all of Oakleaf Plantation's resort-style amenities. Opportunities like this are rare—schedule your private showing today before it's gone!
Buyers Premium Required.
Location
State FL
County Clay
Community Oakleaf Plantation
Area 139-Oakleaf/Orange Park/Nw Clay County
Direction Head south on I-295 S Take exit 12 for Collins Rd Slight right to merge onto Collins Rd Turn left onto Shindler Dr Turn right onto Argyle Forest Blvd Use the left 2 lanes to turn left onto Oakleaf Village Parkway Continue on Oakside Dr. Drive to Litchfield Dr Turn left onto Oakside Dr Turn left onto Bellshire Dr Turn right onto Litchfield Dr Destination is on the left
Interior
Interior Features Breakfast Bar, Pantry, Primary Bathroom -Tub with Separate Shower, Split Bedrooms, Walk-In Closet(s)
Heating Central
Cooling Central Air
Flooring Carpet, Tile
Furnishings Unfurnished
Laundry Electric Dryer Hookup, Washer Hookup
Exterior
Parking Features Other, Garage
Garage Spaces 2.0
Fence Back Yard
Utilities Available Electricity Connected, Sewer Connected, Water Connected
Amenities Available Park
View Trees/Woods
Roof Type Shingle
Porch Porch
Total Parking Spaces 2
Garage Yes
Private Pool No
Building
Lot Description Wooded
Faces South
Sewer Public Sewer
Water Public
Architectural Style Traditional
New Construction No
Schools
Elementary Schools Oakleaf Village
Middle Schools Oakleaf Jr High
High Schools Oakleaf High School
Others
Senior Community No
Tax ID 04042500786701134
Security Features Smoke Detector(s)
Acceptable Financing Cash, Conventional, FHA, VA Loan, Other
Listing Terms Cash, Conventional, FHA, VA Loan, Other





