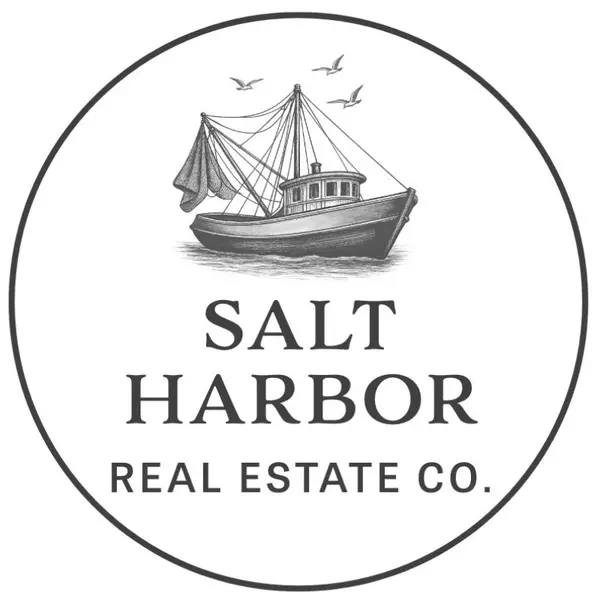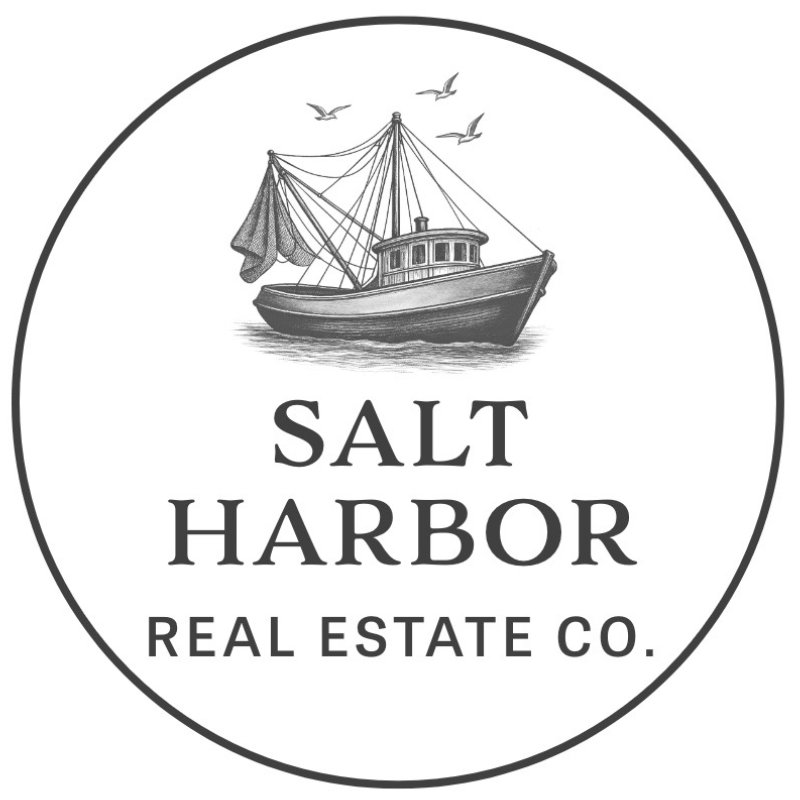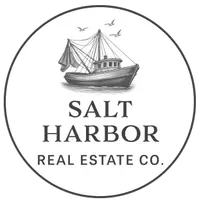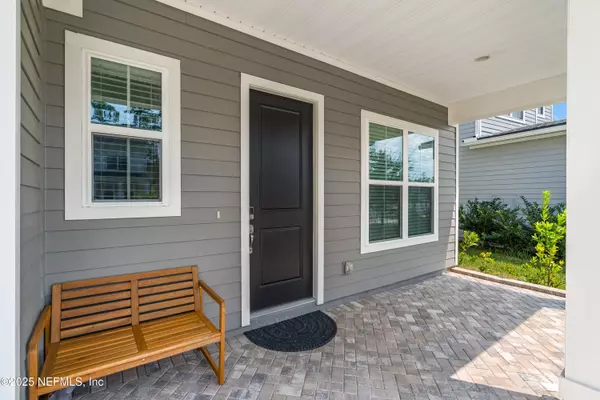
131 VALLEY FALLS WAY St. Johns, FL 32259
4 Beds
3 Baths
2,496 SqFt
Open House
Sat Sep 13, 12:00pm - 3:00pm
UPDATED:
Key Details
Property Type Single Family Home
Sub Type Single Family Residence
Listing Status Active
Purchase Type For Rent
Square Footage 2,496 sqft
Subdivision Mill Creek Forest
MLS Listing ID 2107468
Style Contemporary
Bedrooms 4
Full Baths 3
HOA Y/N No
Year Built 2023
Lot Size 6,969 Sqft
Acres 0.16
Property Sub-Type Single Family Residence
Source realMLS (Northeast Florida Multiple Listing Service)
Property Description
Special highlights include a secluded first-floor guest suite with full bath, a versatile home office, and an expansive loft upstairs offering additional living or entertainment space. The sophisticated primary suite is a true retreat, featuring a spa-like bath with dual vanities, a luxe walk-in shower, oversized closet, and a private balcony with tranquil pond views perfect for morning coffee or evening relaxation. Three additional bedrooms with generous closets provide flexible options for family or guests.
The home's design emphasizes indoor-outdoor living, with glass doors opening onto a brick-pavered patio ideal for gatherings and enjoying Florida evenings. Practical features include a centrally located laundry room and abundant storage solutions throughout.
Community Lifestyle
Mill Creek Forest residents enjoy brand-new amenities, including a resort-style pool, clubhouse, fitness center, yoga room, tennis and pickleball courts, playground, and indoor/outdoor gathering spaces. The neighborhood offers the best of both worlds: a quiet, gated retreat with easy access to top-rated schools, shopping, dining, and major highways.
Schedule your private showing today and experience everything this amazing home has to offer!
Location
State FL
County St. Johns
Community Mill Creek Forest
Area 301-Julington Creek/Switzerland
Direction From CR- 210 W Continue straight onto Greenbriar Rd Turn right onto Bridgeton St Turn right onto Wye Rd Left onto Valley Falls Way. Home is on the left.
Interior
Interior Features Breakfast Bar, Breakfast Nook, Ceiling Fan(s), Eat-in Kitchen, Entrance Foyer, Open Floorplan, Primary Bathroom - Shower No Tub, Split Bedrooms
Heating Central, Electric
Cooling Central Air, Electric
Laundry In Unit, Upper Level
Exterior
Exterior Feature Balcony
Parking Features Garage
Garage Spaces 2.0
Utilities Available Cable Connected, Electricity Connected, Sewer Connected, Water Connected
Amenities Available Clubhouse
Porch Porch, Rear Porch
Total Parking Spaces 2
Garage Yes
Private Pool No
Building
Story 2
Architectural Style Contemporary
Level or Stories 2
Others
Senior Community No
Tax ID 0013511040
Security Features Security Gate






