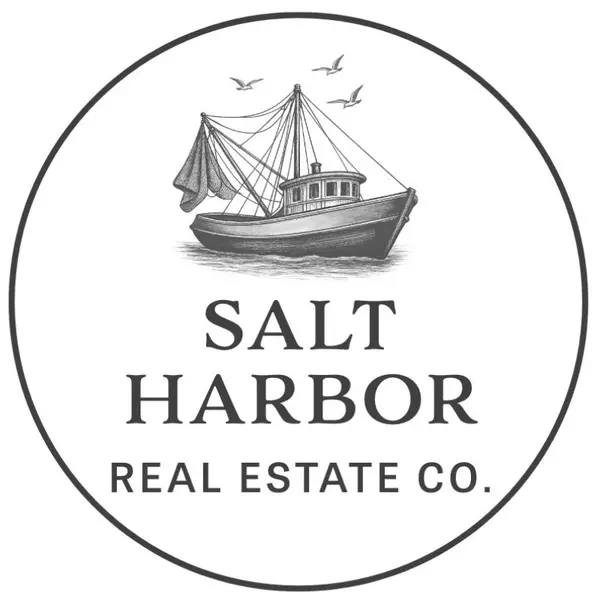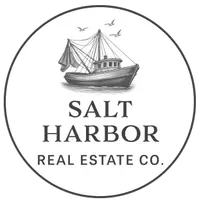$641,500
$650,000
1.3%For more information regarding the value of a property, please contact us for a free consultation.
6410 CONIFER COVE CT Jacksonville, FL 32218
4 Beds
4 Baths
3,360 SqFt
Key Details
Sold Price $641,500
Property Type Single Family Home
Sub Type Single Family Residence
Listing Status Sold
Purchase Type For Sale
Square Footage 3,360 sqft
Price per Sqft $190
Subdivision Forest View Estates
MLS Listing ID 1139754
Sold Date 01/07/22
Bedrooms 4
Full Baths 3
Half Baths 1
HOA Fees $16/ann
HOA Y/N Yes
Year Built 1998
Property Sub-Type Single Family Residence
Source realMLS (Northeast Florida Multiple Listing Service)
Property Description
LET YOUR NEXT MOVE BE YOUR BEST MOVE! This beautiful family home with an inviting front porch!. The home sits on 1.53 acres in a small neighborhood. Woods landscape the side and rear of the home creating a private and tranquil setting. The 1st floor includes the master bedroom with two walk-in closets and spa tub, office/flex room, large family room with built-in shelving and fireplace, dining room, kitchen, half bath, laundry room and storage closet underneath stairs. One the second story there are 3 bedrooms, 2 full baths and large bonus room. A walk-in storage room/attic provides an amazing amount of storage that can easily be converted to living space. Plantation shutters throughout the home. The screened back porch has a gas fireplace which overlooks the pool and outdoor kitchen!
Location
State FL
County Duval
Community Forest View Estates
Area 091-Garden City/Airport
Direction Lem Turner to Braddock Trail, left onto conifer cove trail, left onto conifer cove court home is at the end of the cut-de-sac
Rooms
Other Rooms Gazebo
Interior
Interior Features Breakfast Nook, Built-in Features, Entrance Foyer, Kitchen Island, Primary Bathroom -Tub with Separate Shower, Primary Downstairs, Split Bedrooms, Walk-In Closet(s)
Heating Central
Cooling Central Air
Flooring Wood
Fireplaces Number 2
Fireplaces Type Electric, Wood Burning
Fireplace Yes
Laundry Electric Dryer Hookup, Washer Hookup
Exterior
Parking Features Attached, Garage
Garage Spaces 2.0
Carport Spaces 2
Fence Back Yard
Pool In Ground
Roof Type Shingle
Porch Front Porch, Patio, Porch, Screened
Total Parking Spaces 2
Private Pool No
Building
Lot Description Cul-De-Sac
Sewer Septic Tank
Water Well
Structure Type Frame
New Construction No
Schools
Elementary Schools Biscayne
Middle Schools Highlands
High Schools Jean Ribault
Others
Tax ID 0024821045
Acceptable Financing Cash, Conventional, FHA, VA Loan
Listing Terms Cash, Conventional, FHA, VA Loan
Read Less
Want to know what your home might be worth? Contact us for a FREE valuation!

Our team is ready to help you sell your home for the highest possible price ASAP






