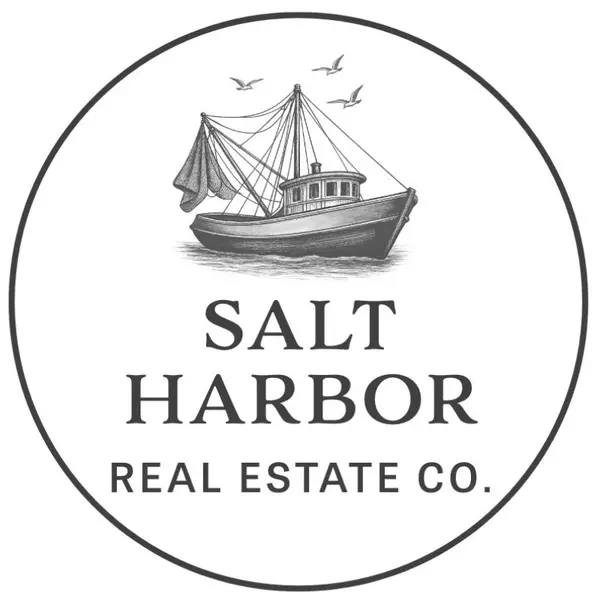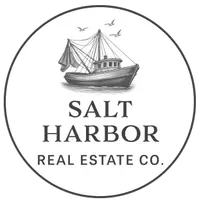$435,000
$449,000
3.1%For more information regarding the value of a property, please contact us for a free consultation.
940732 OLD NASSAUVILLE RD Fernandina Beach, FL 32034
3 Beds
2 Baths
2,145 SqFt
Key Details
Sold Price $435,000
Property Type Single Family Home
Sub Type Single Family Residence
Listing Status Sold
Purchase Type For Sale
Square Footage 2,145 sqft
Price per Sqft $202
Subdivision Kasie Hill
MLS Listing ID 1233863
Sold Date 08/02/23
Style Flat,Ranch
Bedrooms 3
Full Baths 2
HOA Y/N No
Year Built 1998
Property Sub-Type Single Family Residence
Source realMLS (Northeast Florida Multiple Listing Service)
Property Description
CAR DEATTACHED Garage AND a HUGE Boat/RV aluminum pole barn on just shy of an acre. Inside, the large family room, open dining area and breakfast bar make this home perfect for entertaining. Huge Master Bedroom has newly tiled bathroom with large shower and walk-in closet. Additional bedrooms and bathroom are on the opposite side of the home from the master. New tile throughout. Roof is 4 years old. New Hot Water system and new plumbing ran through the attic. Whole house water filtration system. New Refrigerator and Stove. The fenced yard is home to mature oaks providing shade from the Florida sun. Easy access to Goffinsville and Holly Point boat ramps.
De-attached Garage 21'x13'
RV/Boat Storage: 18'wX36d''x9' high opening
Location
State FL
County Nassau
Community Kasie Hill
Area 472-Oneil/Nassaville/Holly Point
Direction Hwy 200 Towards Amelia Island. South on Old Nassauville Road for approx. 4 miles. Home just past Cook Road on the left.
Rooms
Other Rooms Shed(s)
Interior
Interior Features Breakfast Bar, Breakfast Nook, Eat-in Kitchen, Primary Bathroom - Shower No Tub, Split Bedrooms, Vaulted Ceiling(s), Walk-In Closet(s)
Heating Central, Electric, Heat Pump
Cooling Central Air, Electric
Flooring Tile
Exterior
Parking Features Additional Parking, Attached, Detached, Garage, RV Access/Parking
Garage Spaces 3.0
Carport Spaces 4
Fence Chain Link, Full
Pool None
Roof Type Shingle
Porch Front Porch, Porch
Total Parking Spaces 3
Private Pool No
Building
Lot Description Irregular Lot, Wooded
Sewer Public Sewer
Water Well
Architectural Style Flat, Ranch
Structure Type Frame
New Construction No
Schools
Elementary Schools Yulee
Middle Schools Yulee
High Schools Yulee
Others
Tax ID 452N28545K00020000
Acceptable Financing Cash, Conventional, FHA, USDA Loan, VA Loan
Listing Terms Cash, Conventional, FHA, USDA Loan, VA Loan
Read Less
Want to know what your home might be worth? Contact us for a FREE valuation!

Our team is ready to help you sell your home for the highest possible price ASAP
Bought with SUMMER HOUSE REALTY






