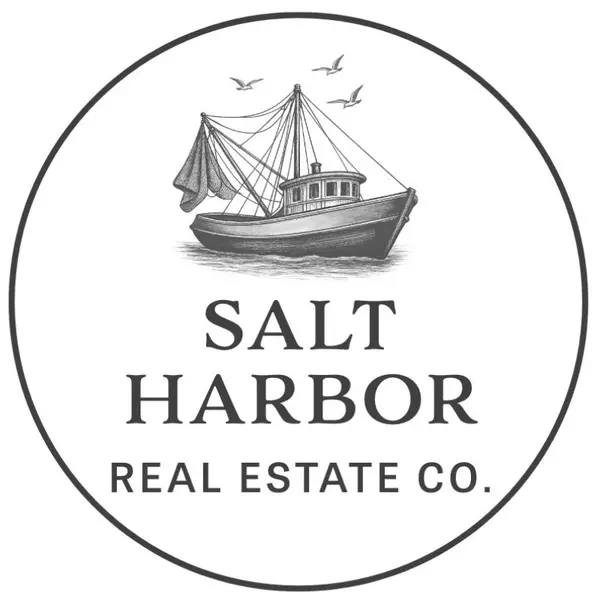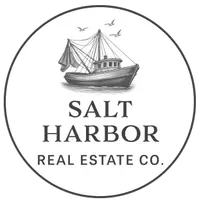$389,000
$389,900
0.2%For more information regarding the value of a property, please contact us for a free consultation.
86171 SAND HICKORY TRL Yulee, FL 32097
3 Beds
2 Baths
1,513 SqFt
Key Details
Sold Price $389,000
Property Type Single Family Home
Sub Type Residential
Listing Status Sold
Purchase Type For Sale
Square Footage 1,513 sqft
Price per Sqft $257
Subdivision Hickory Village
MLS Listing ID 111129
Sold Date 06/04/25
Style One Story
Bedrooms 3
Full Baths 2
Construction Status Resale
HOA Fees $25/ann
HOA Y/N Yes
Year Built 2006
Lot Size 10,071 Sqft
Acres 0.2312
Lot Dimensions .23
Property Sub-Type Residential
Property Description
Stunning Updated Home in Hickory Village! Model-like home, no need to wait for new build. A spacious and inviting layout. Enjoy new luxury vinyl plank flooring, upgraded carpet with plush padding, stylish new lighting throughout. Enter through the new entry door into a bright and airy great room. Updated eat-in kitchen is a chef's dream, quartz countertops, maple cabinets, stainless steel appliances (2021), a coffee bar, pantry, a butler's pantry, and a built-in TV. A bay window provides the perfect spot for a bistro table, while ample counter and cabinet space make meal prep a breeze. The open floor plan keeps you connected to guests in the dining and great room. Spacious owner's suite with tray ceiling, natural light, updated ensuite bathroom (2021) with double vessel sink vanity, quartz top, tiled shower, garden tub, water closet with a chair-height toilet, large walk-in closet. Two additional bedrooms share updated full bath (2021) with a linen closet, maple vanity, quartz top. Outside your private backyard retreat awaits! The screened and covered patio, new French doors, includes a cabinet with a TV hookup for entertainment. The beautifully outdoor space boasts a 12x14 pavilion wired for electricity, a 6-foot ceiling fan, solar security lighting, and is ready for an outdoor kitchen. The large, fenced yard features sprinkler system and raised garden bed. Addt'l highlights include portable generator, a newer roof and gutters, HVAC system (2021), water filtration system, Ring security system, an extended driveway that fits 4 cars, a path leading to the backyard. Hickory Village offers low HOA fees-no CDD fees. Conveniently located near shopping, dining, I-95, US-17, beautiful beaches of Amelia Island.
Location
State FL
County Nassau
Area Ar 8 Mainland, Sub 1
Direction A1A/SR200 to Miner Road South, R on Hickory Village, to home on left
Interior
Interior Features Ceiling Fan(s), Storage, Vaulted Ceiling(s), Window Treatments
Heating Central, Electric, Heat Pump
Cooling Central Air, Electric, Heat Pump
Fireplace No
Window Features Vinyl,Blinds
Appliance Dishwasher, Microwave, Refrigerator, Water Softener Owned, Stove
Exterior
Exterior Feature Sprinkler/Irrigation
Parking Features Driveway, Two Car Garage, Other, See Remarks, Garage Door Opener
Garage Spaces 2.0
Water Access Desc Public
Roof Type Shingle
Street Surface Paved
Porch Rear Porch, Covered, Open, Patio, Screened
Garage Yes
Building
Sewer Public Sewer
Water Public
Level or Stories One
Construction Status Resale
Others
Tax ID 42-2N-27-435H-0242-0000
Acceptable Financing Conventional, FHA, USDA Loan, VA Loan
Listing Terms Conventional, FHA, USDA Loan, VA Loan
Financing Cash
Special Listing Condition None
Read Less
Want to know what your home might be worth? Contact us for a FREE valuation!

Our team is ready to help you sell your home for the highest possible price ASAP
Bought with NON-MEMBER





