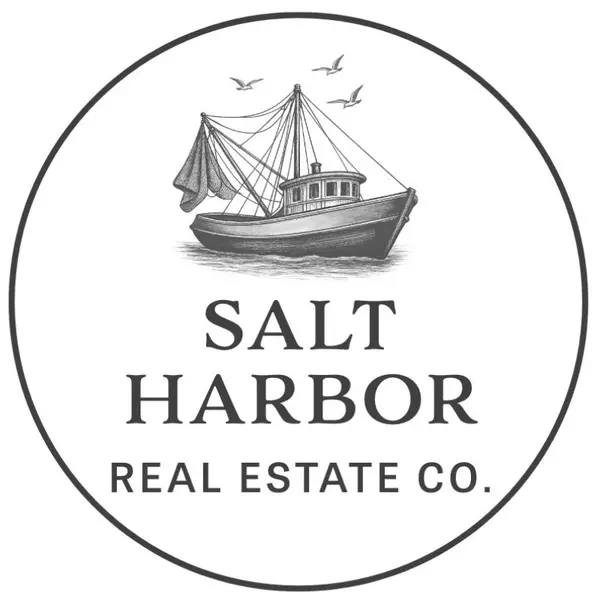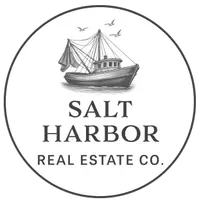$385,000
$389,000
1.0%For more information regarding the value of a property, please contact us for a free consultation.
65029 LAGOON FOREST DR Yulee, FL 32097
4 Beds
3 Baths
2,944 SqFt
Key Details
Sold Price $385,000
Property Type Single Family Home
Sub Type Residential
Listing Status Sold
Purchase Type For Sale
Square Footage 2,944 sqft
Price per Sqft $130
Subdivision River Glen
MLS Listing ID 112559
Sold Date 07/25/25
Style Two Story
Bedrooms 4
Full Baths 2
Construction Status Resale
HOA Fees $9/ann
HOA Y/N Yes
Year Built 2007
Lot Size 6,808 Sqft
Acres 0.1563
Lot Dimensions 0.15
Property Sub-Type Residential
Property Description
Spacious, Stylish and Move-In Ready Abode in River Glen! This beautifully maintained two-story beaut offers all the space you've been searching for, and more. From the moment you walk through the front door, you're greeted by soaring ceilings, fresh interior paint, and a thoughtfully designed layout. At the front of the home, a private dining room sets the tone for elegant entertaining, while a separate office/library offers the perfect work-from-home setup or easy conversion to a fifth bedroom. Wood-look flooring seamlessly runs throughout the main living areas, boasting new lighting fixtures and hardware. The heart of the home is the expansive kitchen, featuring abundant cabinet and counter space, roll-out shelves in the lower cabinets, two full pantries, two sinks with updated fixtures, and everyone's favorite window over the sink overlooking your private, fully fenced backyard with private, wooded views. The oversized eat-in area easily fits a farmhouse table and flows seamlessly into the spacious family room, creating the ideal open-concept layout for modern living. Upstairs, you'll find four generously sized bedrooms, a versatile LOFT and a thoughtfully separated primary suite. The owner's retreat is massive, offering more than enough space for a full bedroom set, plus a charming sitting area. The en suite bath includes a garden tub, separate walk-in shower, and dual walk-in closets. Down the hall, three oversized guest bedrooms share a full bath with ample storage. Enjoy your morning coffee or evening glass of wine in the peaceful screened lanai overlooking the wooded preserve, your own private retreat with no rear neighbors. This one checks all the boxes, see it today before it's gone!
Location
State FL
County Nassau
Community Pool
Area Ar 8 Mainland, Sub 4
Direction From I-95 N, take FL-200 towards Callahan. L on Edwards Rd. L on Lagoon Forest. Home on L.
Interior
Interior Features Ceiling Fan(s), Split Bedrooms
Heating Central, Electric
Cooling Central Air, Electric
Fireplace No
Window Features Aluminum Frames
Appliance Dryer, Dishwasher, Disposal, Microwave, Refrigerator, Stove, Washer
Exterior
Exterior Feature Fence, Sprinkler/Irrigation
Parking Features Driveway, Two Car Garage, Garage Door Opener
Garage Spaces 2.0
Pool Community
Community Features Pool
Water Access Desc Public
Roof Type Shingle
Street Surface Paved
Porch Rear Porch, Screened
Garage Yes
Building
Sewer Public Sewer
Water Public
Level or Stories Two
Construction Status Resale
Others
Tax ID 11-2N-26-1830-0164-0000
Acceptable Financing Cash, Conventional, FHA, USDA Loan, VA Loan
Listing Terms Cash, Conventional, FHA, USDA Loan, VA Loan
Financing VA
Special Listing Condition None
Read Less
Want to know what your home might be worth? Contact us for a FREE valuation!

Our team is ready to help you sell your home for the highest possible price ASAP
Bought with KELLER WILLIAMS REALTY / FB OFFICE





